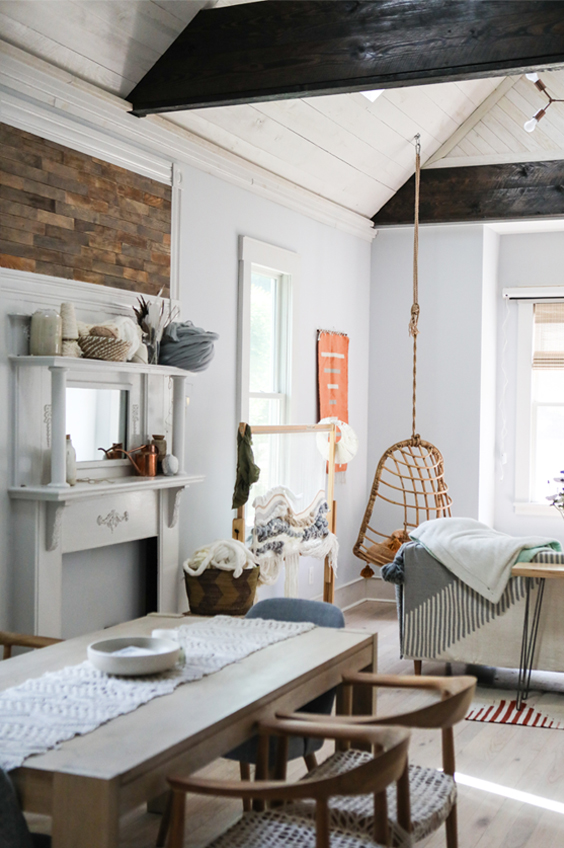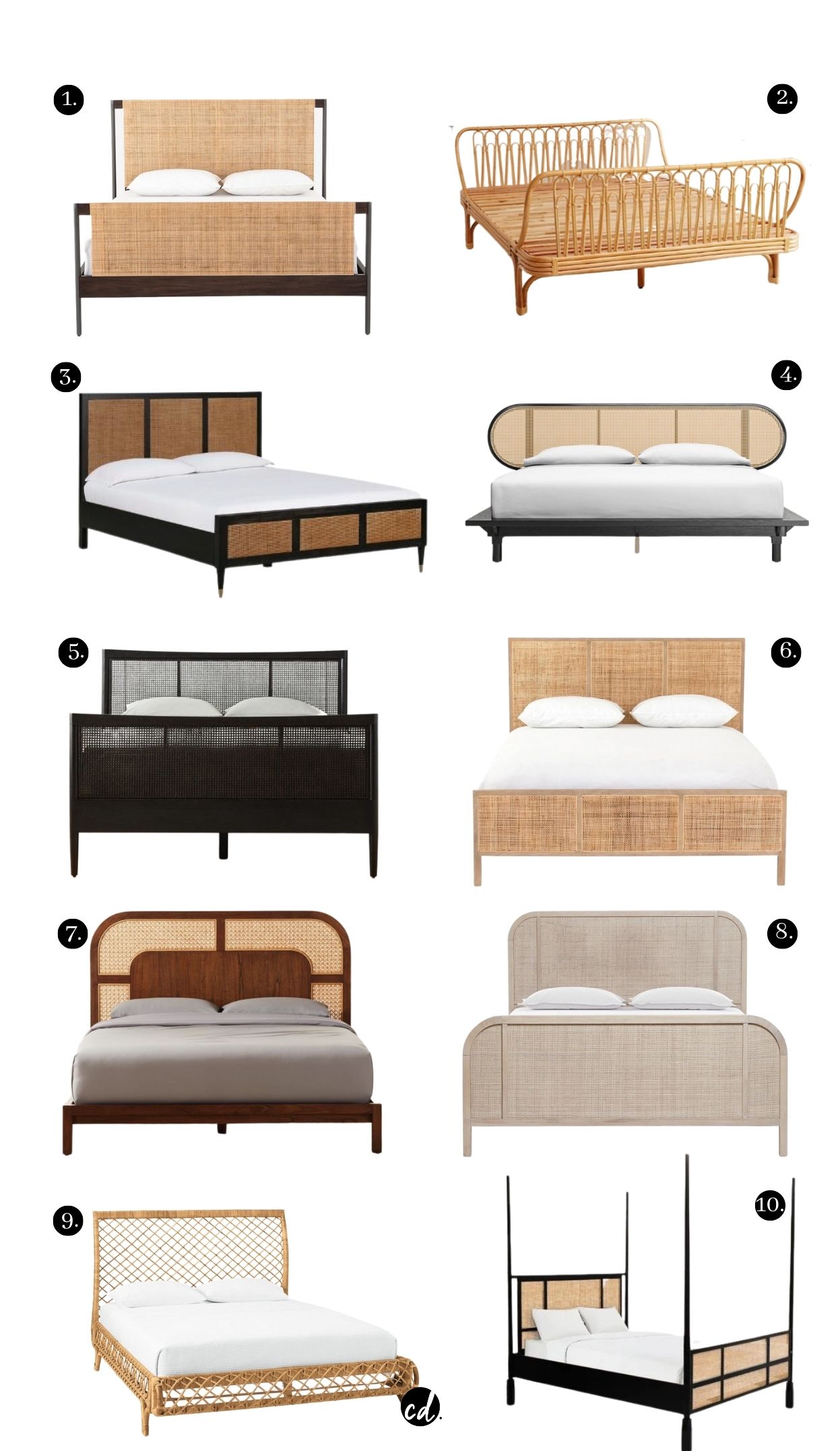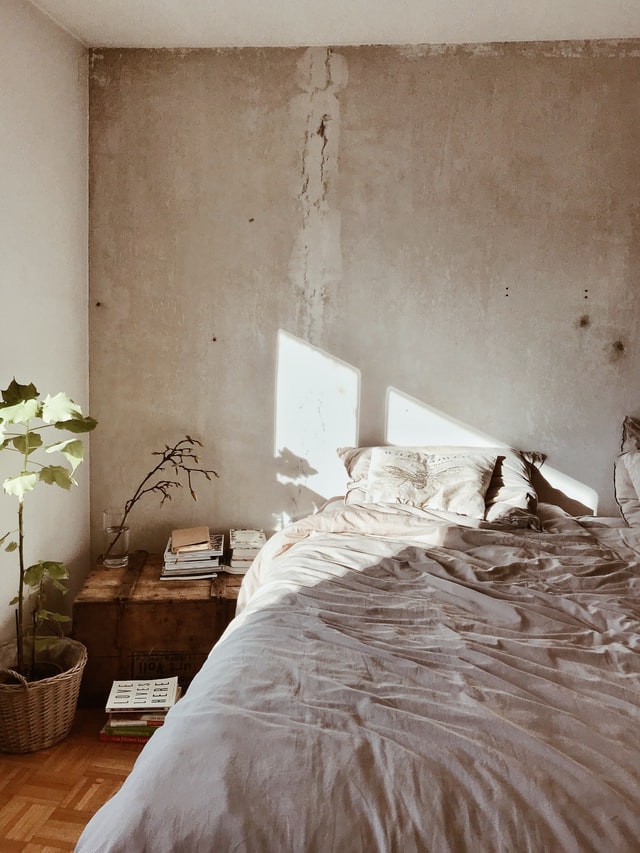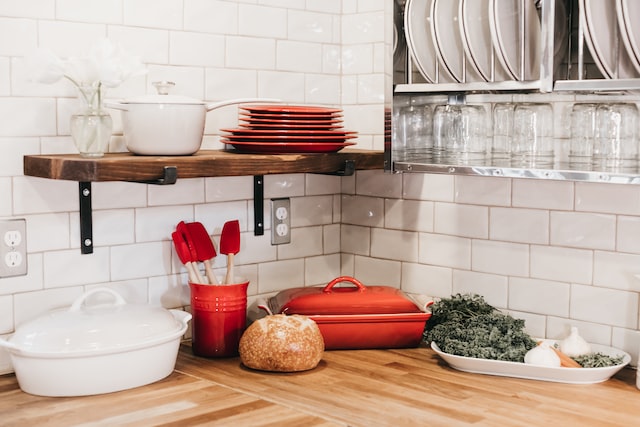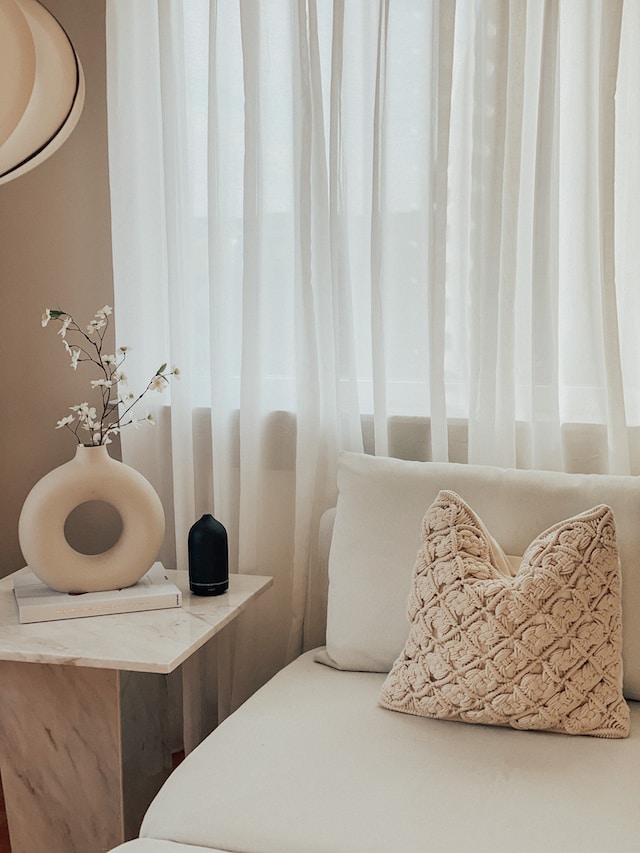8 Great Reasons For And Against Open Concept Living
There was a time where open concept living wasn’t really a thing. Homes each had their dedicated spaces downstairs as well as upstairs. The downstairs rooms were divided and separated no matter how small, to fit in either a front room or dining room, living room and kitchen.
As with most things we get used to, we did a total flip and decided that dedicated room spaces weren’t the way to go anymore. Walls in older houses were knocked through, interior doors removed and open concept living became the new norm.
Open Concept Living
What is Open Concept Living?
Open concept living is typically where we see two or more rooms together. Most common is where kitchen, dining room and living room became one open flowing space.
One big communal area for cooking, relaxing, watching the tv, entertaining and for the kids to play. For some of us that open area also includes some kind of work space too. Overall open concept living makes for a more sociable area and for a variety of living possibilities.
It’s easy to see why the concept is favourite for homes today. Allowing more light into our homes and flexibility for different furniture layouts to suit our lifestyle.
Is Open Concept Living Favourite?
Understandably, light and airy living spaces create more enjoyable and welcoming atmosphere. You get the most out of your square footage and it becomes a space of amazing potential. But how practical is it for everyday family living? Where so many activities are done in one space.
Especially when in today’s world. Where new build homes seem smaller than before and working from home is now more common than before. It seems that even when there are those of us that option to build our house as wanted, that open concept is still the preferred way.
There was an old episode of Grand Designs I watched recently, the home was designed where they had put in a mezzanine area. Which was above the open concept living room and kitchen area. The mezzanine floor housed the home office and on the other side a playroom for the kids.
My first thought was “Oh no that can’t work!” (For me at least). Thinking about all the noise and the distractions that would be going on from below. And I thought how much open living concept is too much? Is there such a thing?
Have we become stuck on one way of living?
So here are reasons for and against open concept living. See which side you fall on…
Reasons For Open Concept Living
1. Sociable
One of the main advantages of open concept living is that it’s sociable!
If you have kids, you can be the other side of the room and still see what they’re up to. Without running from room to room or calling out every 5 minutes.
You can see everyone and if you or a partner or one of the children decide to slip off in to a corner, it’s still “sociable”. This is especially the case for entertaining when you’re still cooking in the kitchen. You can keep chatting away to family and friends and nothing is going to get burnt. (In theory).
2. Traffic Flow
The removal of interior walls means you get a lot more out of the space. Depending on the size of the space you will have flexibility to move things around. Just bear in the mind the space allowance between getting from one area to another. Generally 3 foot or 1 metre.
3. Multi-functional
It also gives you a lot more flexibility in terms of layouts and furniture options. The furniture can be re-arranged if necessary or just for a different feel and look. Also allowing for bigger pieces of furniture than would normally allow.
You can change the furniture layout a couple times or more and it feels like you have a totally different space.
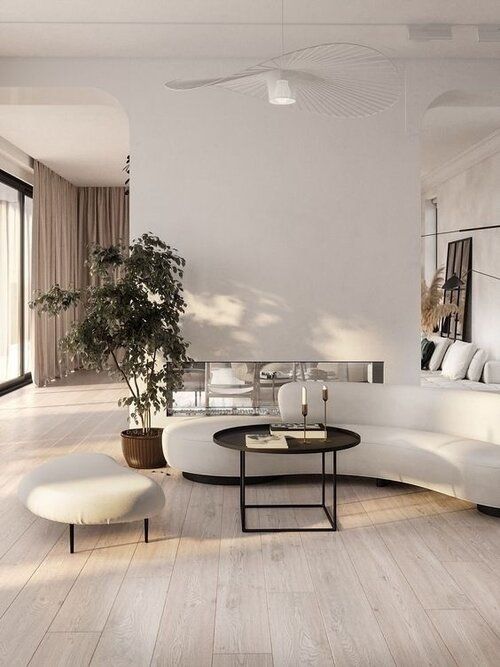
4. Airy & Light
The more natural light you can get in the home the better. This is a part of biophilic design. We feel the affects of it in every way in our well-being and behaviour. Open concept living tends to feel light and airy because of having minimal obstructions.
This connects us with any nature that might be surrounding us as well. It’s one of the major reasons for open concept living. The more natural light we get the happier we tend to be.
Reasons Against Open Concept Living
5. Privacy
If you’re living alone this isn’t much of an issue.
But the bigger the family the less places there are to go in the home. Privacy is needed sometimes. Noise can be a big problem in open concept living especially when it comes working and studying. Bedrooms might be a place of refuge but not always practical for work, depending on the bedroom size.
We spend a lot of time sleeping in our bedrooms so even if just for the change of scenery that we might want to retreat to somewhere else at home. Another way around that is to divide your bedroom into two areas. To make it feel you have a separate space away from your bed.
RELATED POST: 9 Amazing Bedroom Divider Closet Ideas To Maximize Your Space
This is kitchen and dining area was featured in a Pinterest favourites a while back. It’s a great example of getting the balance just right. The bi-folding glass doors to the kitchen still let the light in but can be closed off if needed.
Putting in sliding doors and using room dividers is a great option if you’re wanting more of balance between privacy and open concept living.
RELATED POST: 15 Interior Sliding Door Designs You’ll Love
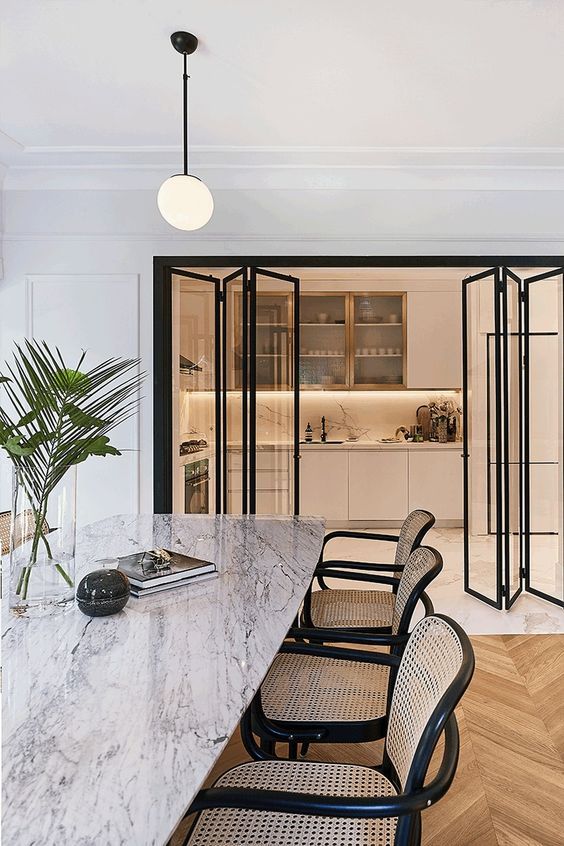
6. Clutter
Mounting clutter can be a problem. Due to no definite defined rooms or spaces it can sometimes be hard to stay on top of what should go where. Suitable storage and multi functional furniture is definitely beneficial.
Of course with a family home its probably never going to be 100% tidy everyday. But clutter is harder to hide in open spaces. Good organization is key.
7. Multi-functional
Multi functionality. A double edged sword. With so many options what do you go with?
I think some people can become stuck when designing a big living room space that has so many needs to fulfill. Not to mention getting the right sized furniture. A lot of people still stick to the comfort of having their furniture up against the walls, even with all the free space!
When designing an open concept living space, zoning your areas is important.
RELATED POST: 11 Important Steps On How To Design A Room
8. Heating
The bigger the space the more expensive it is to heat and keep warm. With a larger and open space to contain the warmth you’ll notice a when a cool draft appears. Not so much an issue in the warmer months. Of course all heating bills will go up in the winter months. But larger open concept living spaces tend to cost more.
Open Concept Living Trends
As with most things design comes and goes around in swings and roundabouts. Big changes over the past years with lockdown affecting all areas of life have caused us to readdress the design within our homes.
The open concept living plan is still popular for homes. With natural light being a big design plus. But there is a noticeable design trend of more defined areas in the home. Not all rooms are being thrown into the open concept layout plan.
Home offices are becoming more of a must for most of us. And it’s one of the rooms that is being allocated its own space, away from the open living space. Giving less distractions and the need for privacy away from the rest of the social areas.
Also a lot of kitchens are getting back to the closed off treatment. At least partially. Kitchens being partially closed off adds to the bonus of closed off noise and smells to the rest of the house. Plus that mess that usually comes with cooking is kept to one side. Unlike an open layout kitchen.
RELATED POST: 9 Of The Biggest Kitchen Trends 2022
Offices and kitchens are a couple rooms that are increasingly getting the closed off treatment at home. That’s not to say that open concept living is totally on the way out yet. But there is a shift happening.
What do you think? Is open concept living the only way to go for you? Let me know in the comments below!
Chloe
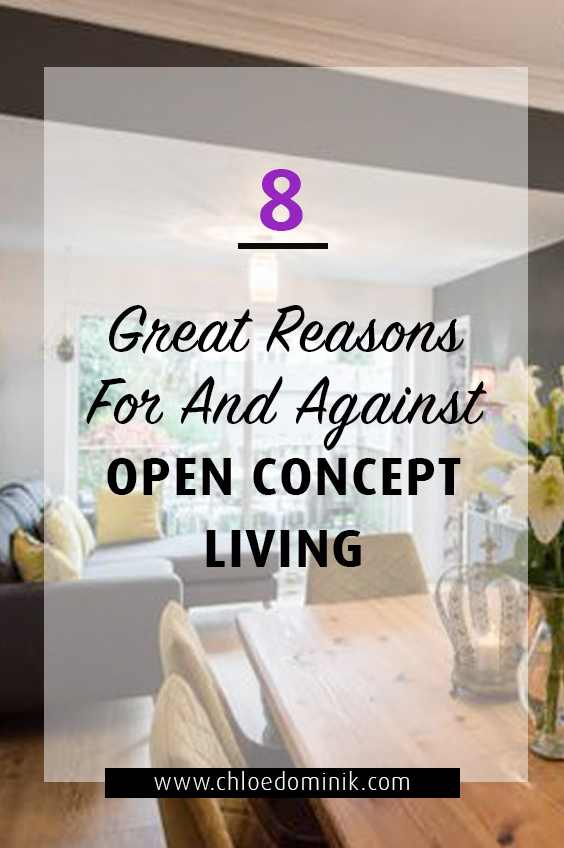
Featured Image Source: Ben Ashby – Unsplash
